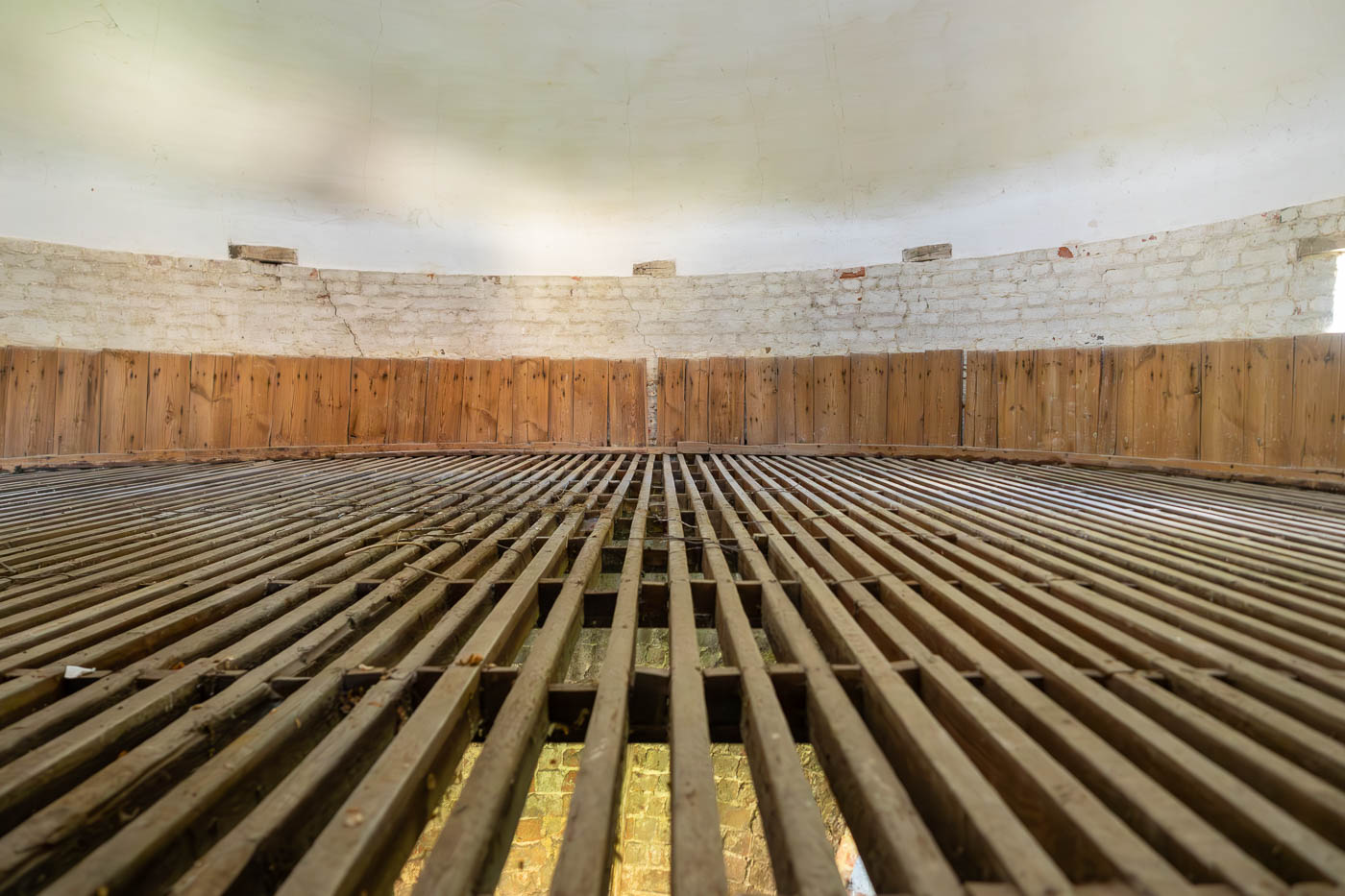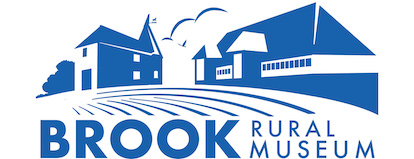Buildings
Brook Rural Museum cares for two historically important buildings, which also house our collections: a 14th-century manorial barn and a 19th-century oast house. They offer a unique window onto an ancient farming landscape.
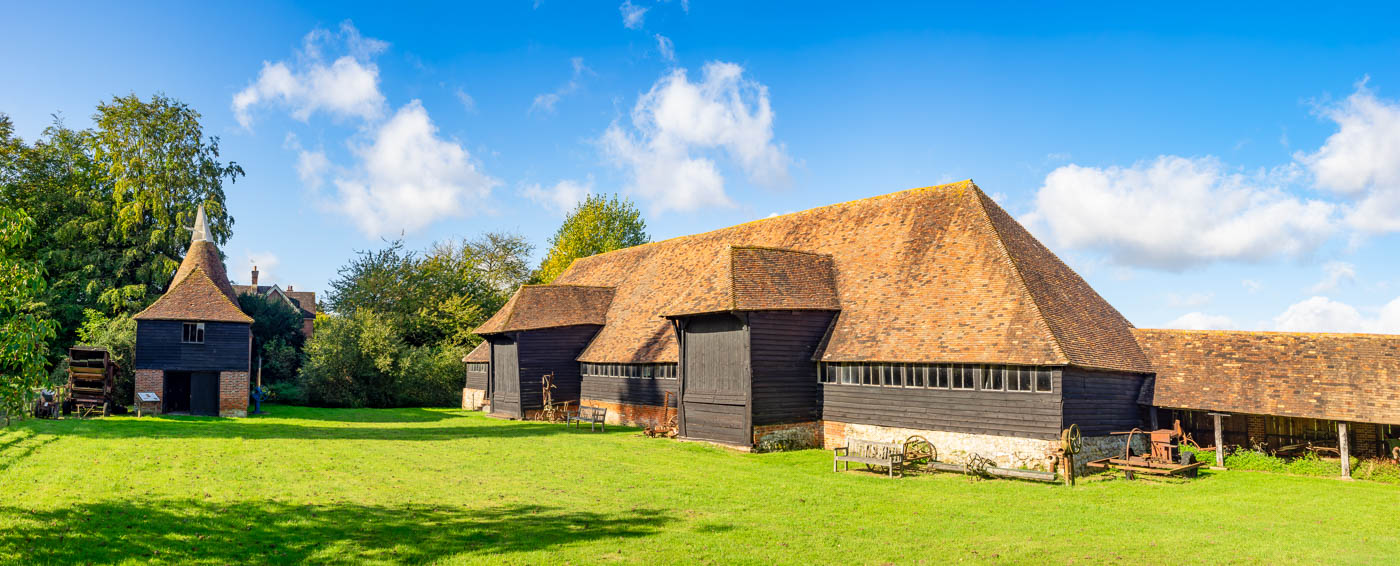
The Manor of Brook
The village of Brook is of ancient foundation, with evidence of habitation dating back to the Bronze Age (c.2,000BC to 700BC). The first written evidence occurs during the Anglo-Saxon period (c.600 to 1066), when the Manor of Brook was given to the Priory of Christ Church, Canterbury, and it has an entry in the Domesday Book (1086).
The Manor of Brook consisted of various agricultural lands, with a complex of manorial buildings at its heart, including the 11th-century St Mary’s Church, 14th-century Court Lodge (which served as the court, or home, of the Lord of the Manor), and our 14th-century barn. Various other buildings were added to the complex over the centuries, reflecting changing agricultural practices and developments, including our oast house built in 1815, and the 1930s stable block that now houses our office and meeting space.
The Manor of Brook and its buildings (later known as Court Lodge Farm) were held by Christ Church Priory (later Canterbury Cathedral) until 1862, passing through various private hands until purchased by Wye College in 1957. The barn was used to house the College’s collection of historic agricultural tools and Court Lodge used for housing first the Secretary and then the Principal of the College. In 1997 the Wye Rural Museum Trust purchased the barn, oast and stables and was given the collections by the College.
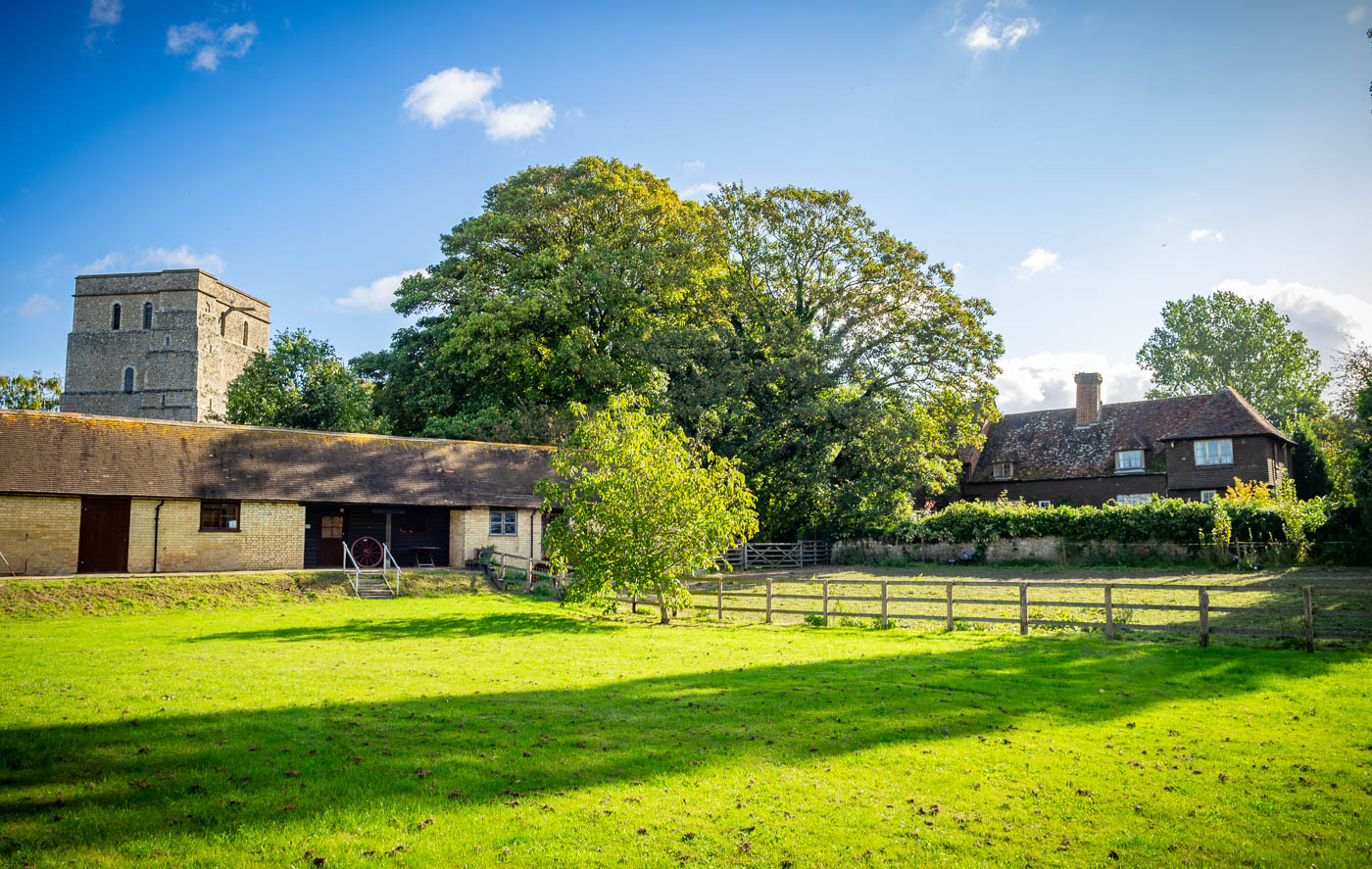
The Barn
The barn at Brook Rural Museum is Grade-I listed and is one of the finest medieval barns in Kent. As it was built as the barn for a Manor it is technically a ‘grange barn’ rather than a ‘tithe barn’. It remains largely unaltered and stands as a testament to ingenuity and skill of its craftsmen and the hard work of those who laboured inside for centuries. Today it houses the larger items from our collection and the bays contain themed displays relating to the agricultural year and trades such as blacksmithing.
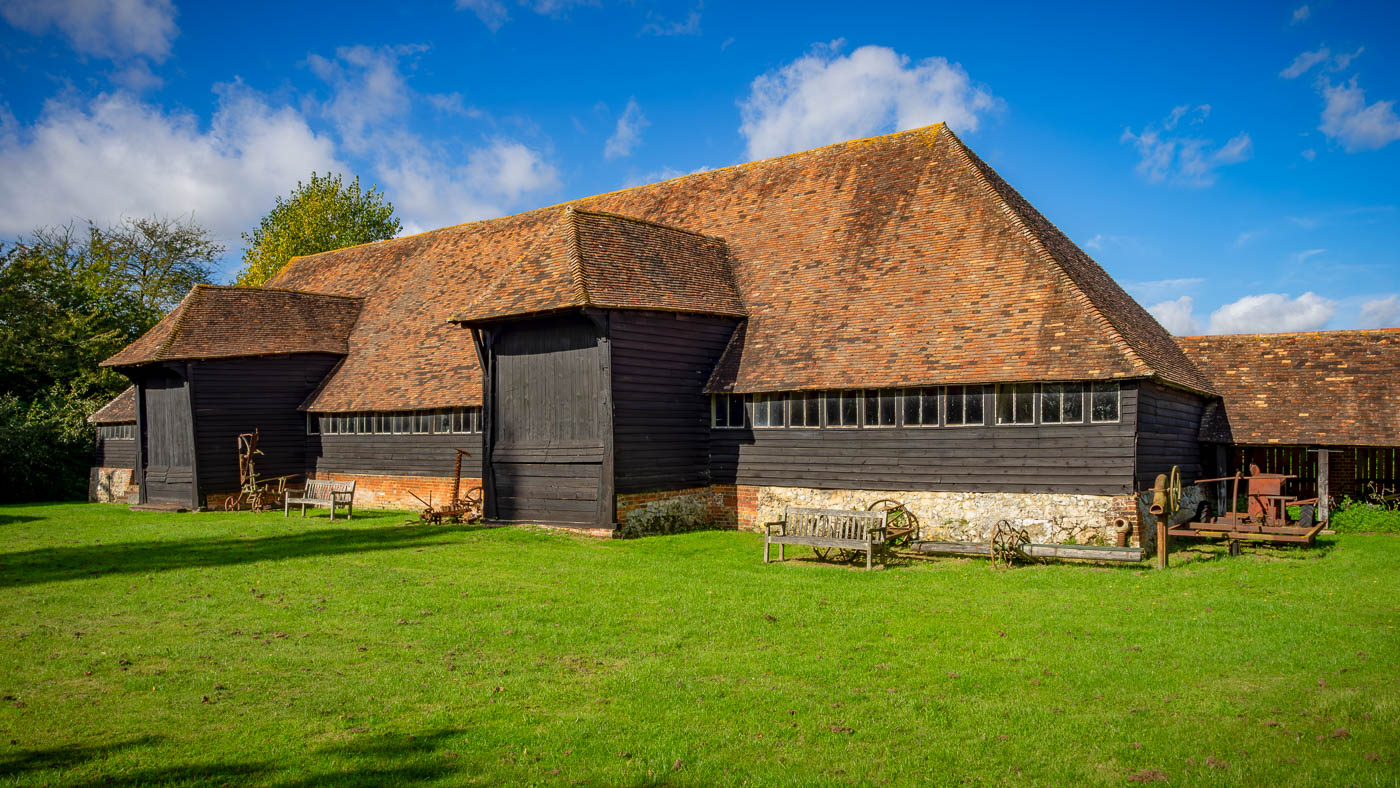
The barn was built in the late 14th-century, about the same time as Court Lodge. It is of typical construction for the period, being a box-frame built from oak, but is unusually large. Most barns of the period contained 3 bays, but ours is double that with 6 bays. Most of the timbers are thought original, and it is possible it stands on the site of an earlier barn. It would have been used for storing and processing the produce of the Manor’s lands.
The two large porches on the back of the building were probably added in the 1600s, when high four-wheeled waggons were introduced. They are high enough for a fully laden waggon to enter, be unloaded and then pass through the smaller doors on the street side. The cross-passages between the doors were used as threshing floors (one survives), used to thresh corn through the long winter months. The corn would be beaten against the boards with flails, and then winnowed by being thrown into the cross breeze between the two open doors: the lighter chaff would blow away whilst the heavier grain would fall to the floor.
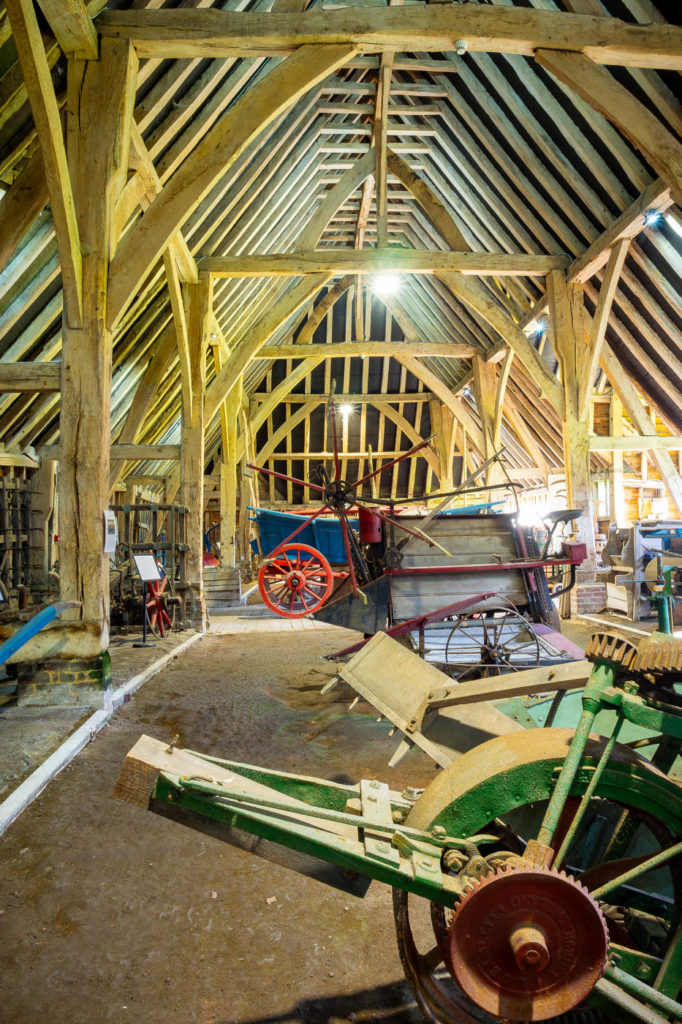
At the front of the Barn there is a horse gear. This consists of a large gear wheel at ground level to which a shaft is attached. The shaft was coupled with chains to a horse which walked round driving the gear wheel. The latter was attached to a drive shaft which went into the barn to drive various types of machinery. You can still see the circular indentation in the earth from decades-worth of horses turning the gear.
The barn may have had a Kent peg tile roof when it was constructed as the brick works at nearby Naccolt produced some of the finest roof tiles from an early date. In the 1970s the roof was re-tiled and most of the original tiles were used. It was recommended at the time that roofing felt be put under the tiles to keep the elements and birds out. In the 1950s windows were installed on the rear side of the barn to improve lighting.
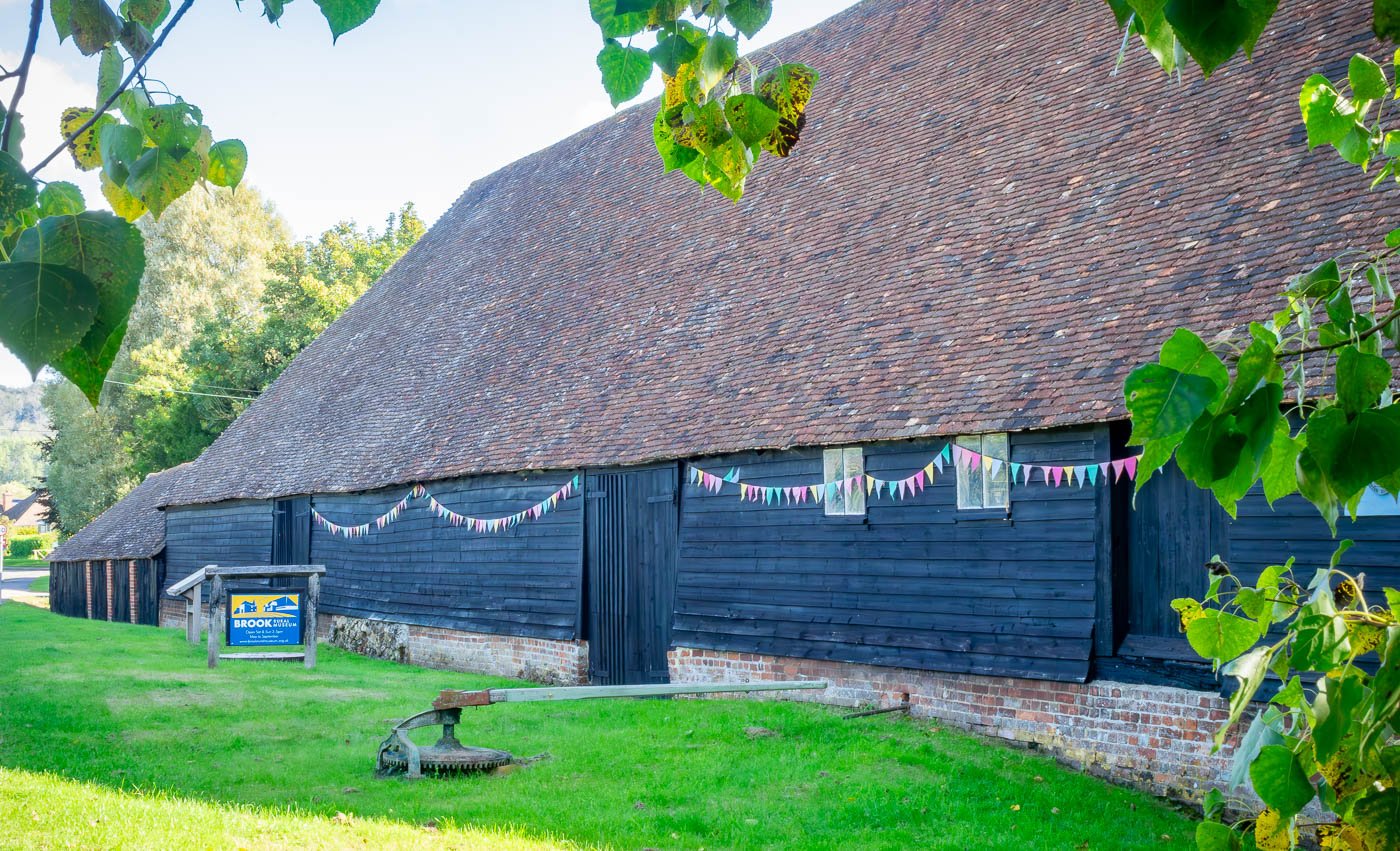
The Oast House
The oast house at Brook Rural Museum was built in 1815 and is of the iconic round-kiln design. It is one of the few remaining oast houses to show almost all of its original features. Oast houses were used for drying hops as part of the brewing process. Hop growing was a major industry in Kent from the 16th-century to the 1960s and this was one of two oast houses in the village (the other is now converted into a house). Today our oast house contains many items relating to hop growing and harvesting and other rural trades and practices.
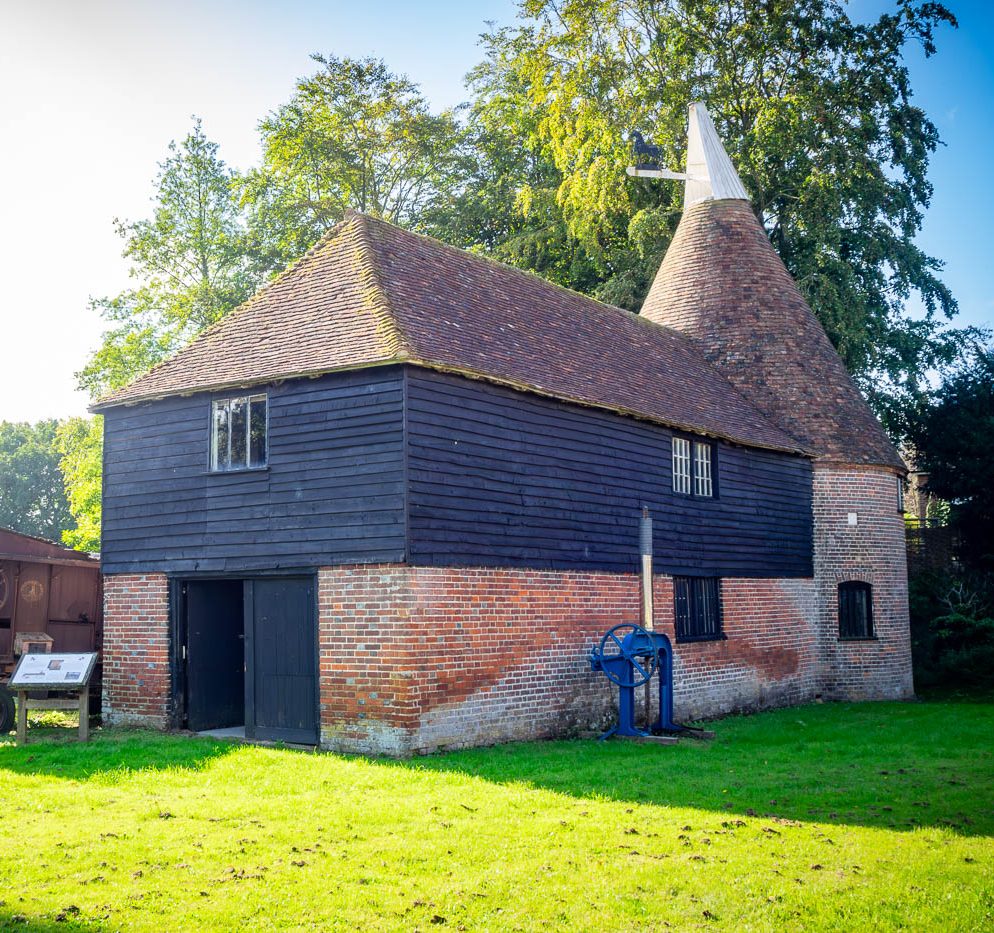
Up to the beginning of the 19th-century oast houses were generally square but in the early 1800s the circular oast was introduced. It was thought that with a circular kiln the hops would dry more evenly (this was later shown not to be true). The circular part of the oast house is simply a chimney for the furnaces at the base. Our oast house is a rare example of one with an inner circle. The inner circle consisted of brick vaulting, which was keyed in to the outer brickwork of the kiln. Four furnaces were constructed at the base, equally spaced around the inner circle, some of which has now been removed to enable visitors to view the full construction.
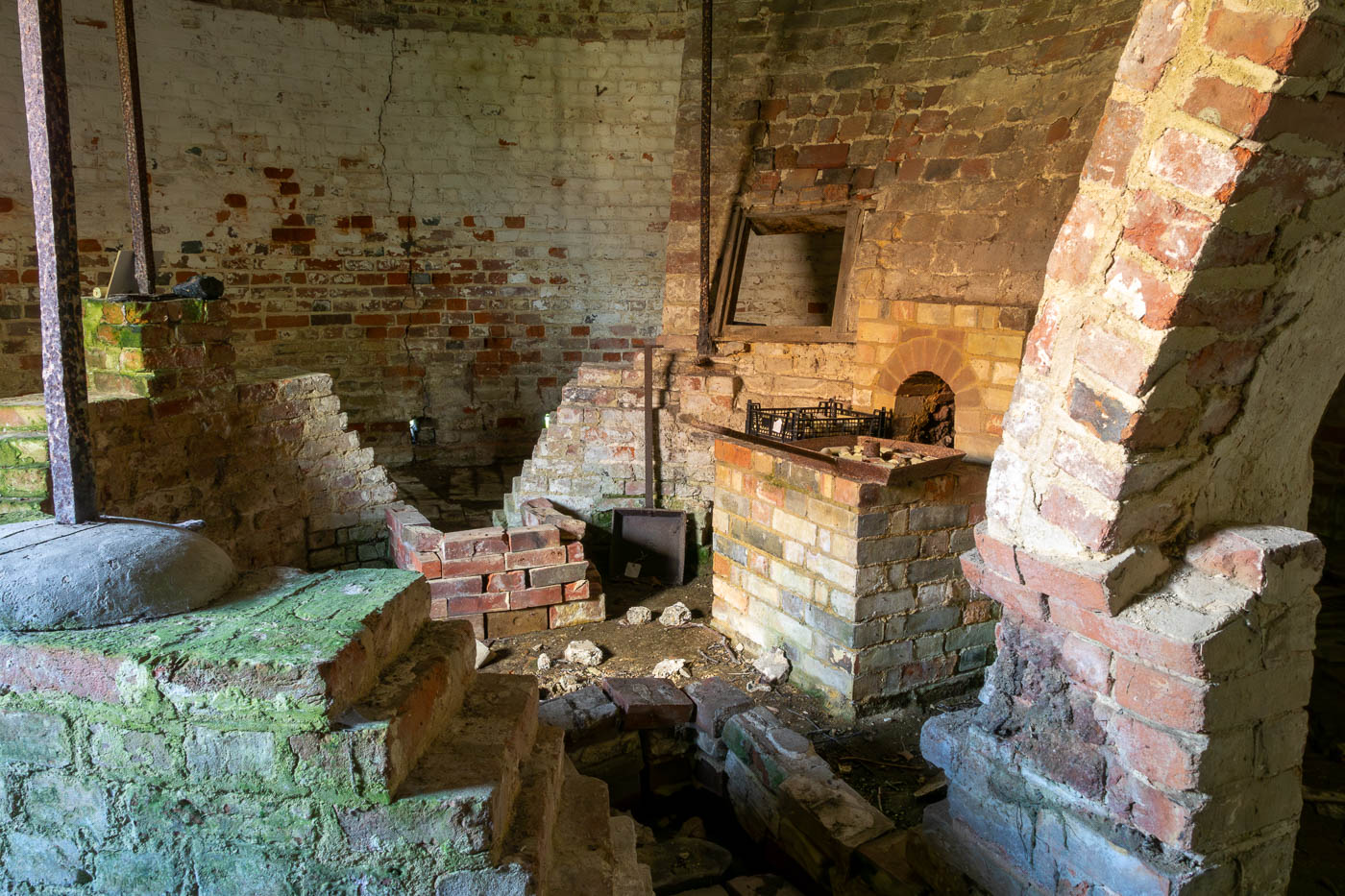
When the hops were picked they had a moisture content of about 80%, which had to be reduced to around 6% so they could be stored. The wet hops were placed on horsehair mats laid across the laths of the drying floor suspended above the furnaces. The hops were laid to a depth of about 300mm and then dried for 8 to 10 hours. Charcoal was originally burnt to dry the hops but in the early 20th-century hard coal, such as anthracite was introduced. A pan containing sulphur was placed on one of the furnaces whilst the hops were being dried and the resultant sulphur dioxide (plus combustion gases) passed through the hops giving them the distinctive bloom required by the hop merchant.
After the hops had been dried they were brought out on to the cooling floor to cool and stabilise the moisture content before they were pressed into sacks. The sacks used for storing the hops, called pockets, were hung under the hop press at the far end of the cooling floor. The cooled hops were placed in the pockets and then compressed some 14 times until the hop pocket was full and rigid.
